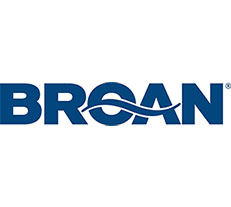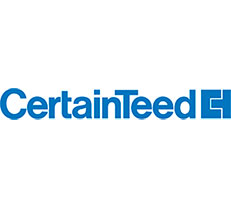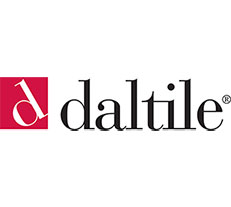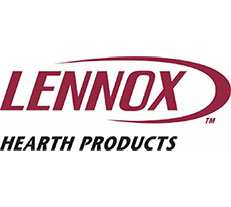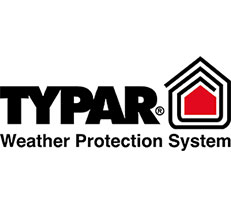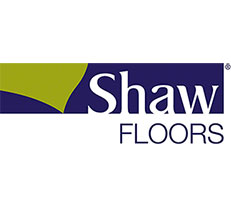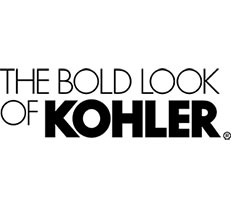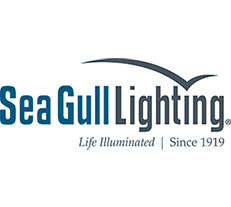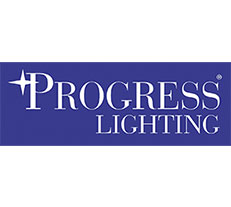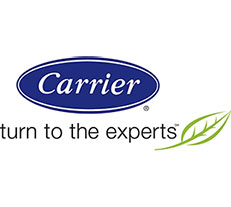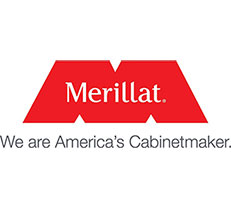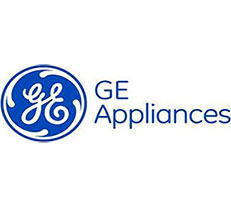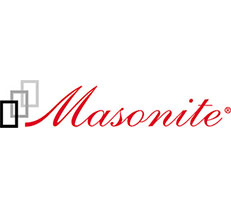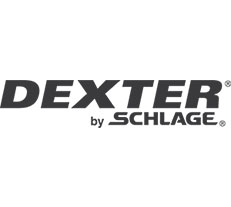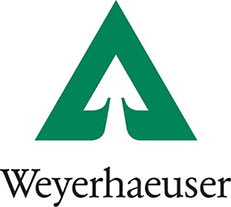Tall Grass Estates community members enjoy a variety of standard features in their homes including dining rooms with crown molding and chair rails.
Home Reliability and Energy Efficiency Features
- The Thermal Enclosure of the home
- Home is tightly sealed to reduce leaks and drafts
- Thermal bridging across wall spaces is minimized
- Correct levels of insulation are selected to provide continuous whole-house comfort levels
- Insulation is correctly installed and graded, ensuring proper performance
- The Complete Heating and Cooling Systems
- Heating and cooling equipment is sized and installed correctly to maximize comfort and performance
- Ductwork is accurately sealed to reduce air leakage
- Air is filtered properly and is exhausted from the home
- Water Management System
- Water is directed off the roof, down the walls and away from the foundation
- Your home is built with moisture-resistant barriers to prevent water damage
- Building materials are protected during the construction to minimize the possibility of mold
- Energy-Efficient Lighting and Appliances
EPA created Indoor airPLUS to help builders meet the growing consumer preference for homes with improved indoor air quality. All of our building materials and finish products are low-VOC and our carpet is CRI-approved for improved indoor air quality standards.
HERS Index
Every home is rated with the HERS Index, the nationally recognized system for inspecting and calculating a home’s energy performance.
Exterior
Home Structure
HVAC
- 15 SEER Rheem System
- Multiple zones, depending on size of home and house type
- Programmable thermostats
- MERV 8 air filters for improved indoor air quality
- Broan Smart Sense bath fan to improve indoor air quality by exhausting stale indoor air
Insulation and Air Sealing
- Comprehensive, multi-stage air sealing methods are employed
- TYPAR Weather Protection System for assured long-term prevention of moisture infiltration
- Exterior Walls – R-24 blown-in blanket or “BIB” insulation
- Attic Area – R-50 blown insulation where possible, R-38 in sloped ceiling locations
- Crawl Space/Basement – R-11 vinyl-faced insulation on foundation walls
Interior Design
Whole House
Kitchen
Bathrooms
Flooring
- Ceramic Floors and Walls – 8×8 Daltile floor tile with 6×6 Daltile wall tile in all bathrooms
- Hardwood – Shaw hardwood in Foyer and Powder Room – per plan
- Vinyl Flooring – Mannington vinyl used in Kitchen, Breakfast Room, Laundry Room, and Utility Room
- Carpet – Shaw CRI Green Label Plus certified carpeting available in Dining Room, Living Room, Family Room, and all bedrooms
Interior Design: Quality Assurance
- 10-Year RWC warranty
- Two home orientations prior to settlement
- Indoor airPLUS verification compliance sticker in electrical panel
- Third party energy inspection and verification
In-Home Service
- 30-day post-settlement service
- 11-month post-settlement service

